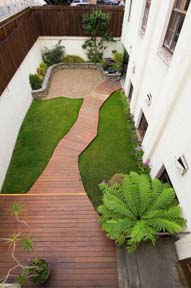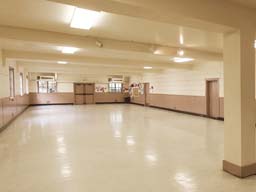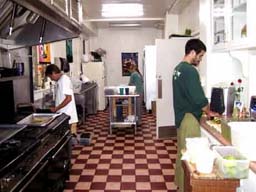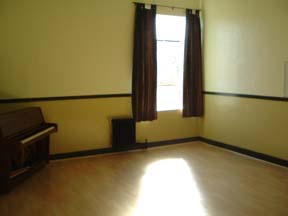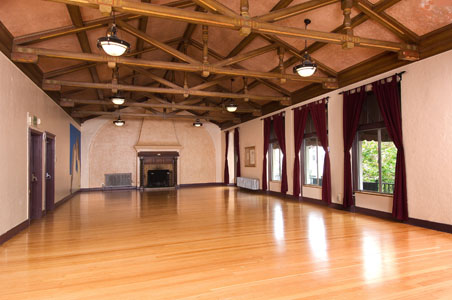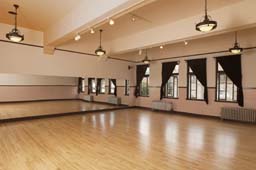
| The Santa Cruz County Veterans Memorial Building is a 501c.3 non-profit venue providing space to the community for meetings, classes, workshops, concerts, dance productions and other performing arts events. | ||
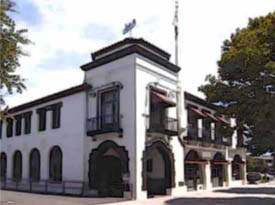 The Veterans Memorial Building |
Registered as an historical landmark and built in 1932, the Veterans Memorial Building reflects the historic nature of downtown Santa Cruz. While the facilities have undergone significant upgrades including a complete ceiling renovation in 2007, great care and and appreciation for the building's exquisite charm and beautiful mission architecture have been retained. |
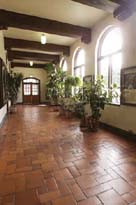 The Entryway |
| Click here for directions to the Veterans Memorial Building | ||
| With an experienced staff eager to meet your needs, the Veterans Memorial Building offers spaces on three floors to suit a wide range of rental needs. | ||
| CG Matthews Hall | ||
Our CG Matthews Hall features removable seating on a 2,400 square foot maple hardwood floor, a stage and a balcony containing 84 fixed, raked seats. The CG Matthews Hall can be configured for your special event: a seated recital, a dance concert, a reception or exposition. A complete technical package is available including professional sound, lighting, engineering and projection capabilities. Click here for more photos, Sound, Lighting and Technical information. | 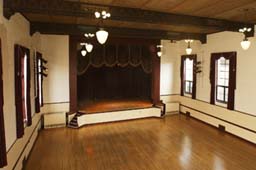 The stage within the CG Matthews Hall | |
| Capacity: | Size: | |
| 400 standing floor, 300 seated theatre style plus 84 balcony seats (four rows of 21 each). 160 table seating floor | Floor: 40 x 60 ft Floor to Ceiling height: 24 feet Stage: 24 ft wide x 17 ft deep Balcony: 84 fixed, raked seats | |
|
|
|
| site hosting donated by cruzio |
