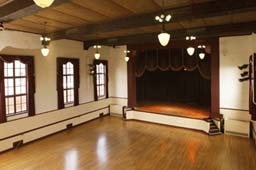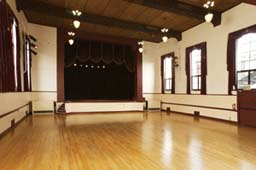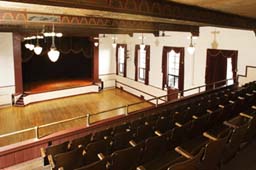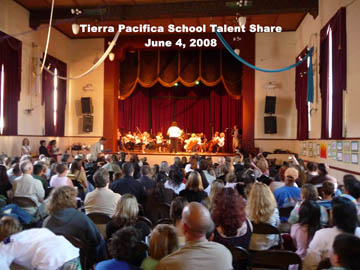| |
| Additional CG Matthews Hall Details |
- Chairs and Tables Available:
- 300 folding chairs
- 30 - 8', 16 - 6’, and 7 - 6' diameter round tables - Piano available, tuned regularly.
- Studio C may be used as an additional dressing room.
|
 |
| Capacity: | Size: |
| 425 |
Floor: 60 X 40 feet
Floor to Ceiling: 24 feet
Stage: 18 X 28 feet
Mezzanine: 40 X 15 feet with 84 fixed seats |
 |
| Lighting Equipment |
- NSI MC 7024 Memory Lighting Controller
- 24 Channel Dimmer Board
- 8 Source 4 front lights - 4 total positions, 2 per position per side
- 4 Frenel downstage between proscenium arches.
- 6 Pars stage left and right (3 each side)
- 6 upstage Pars on the rear stage wall
- seven total positions, stage and above stage rigging points
|
 |
 |
|




