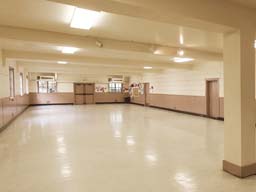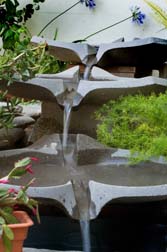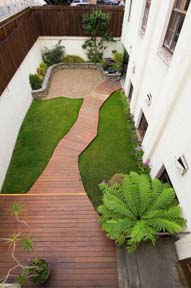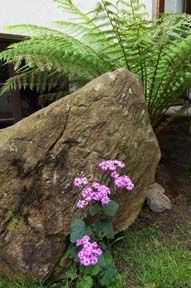| Additional Banquet Room Details |
With a capacity of 180 our banquet room can be customized for your event, and features a full commercial kitchen and beautiful outdoor patio.
|
 |
| Capacity: |
Size: |
| 180 |
Floor: 55 x 29 feet
Floor to Ceiling: 10 feet
|
 |
Stone brick patio, redwood decking, flow form water feature and landscaped grounds.
|
 |
| | "Our employees agreed that our company party in the Vets Hall's banquet room and patio garden was the best one yet. The beautifully integrated lower level offered an ideal layout for our event. Music and dancing in the Post Room later that evening made the party complete."
-- Barbara Diamond, General Manager, Cruzio |
|
 |
|




